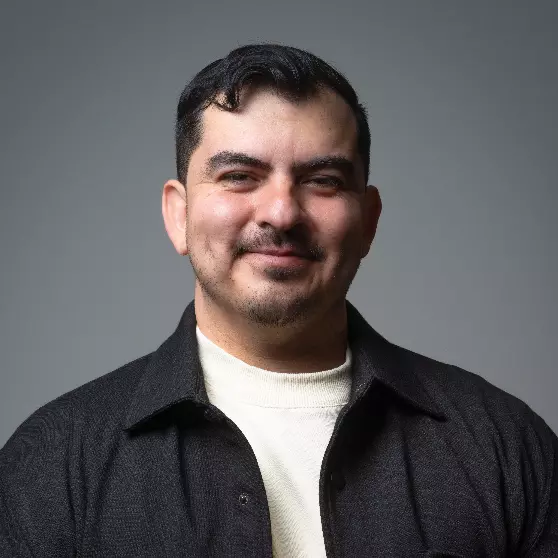
1448 W 11th ST Pomona, CA 91766
5 Beds
3 Baths
2,281 SqFt
UPDATED:
11/12/2024 10:51 PM
Key Details
Property Type Single Family Home
Sub Type Single Family Residence
Listing Status Active Under Contract
Purchase Type For Sale
Square Footage 2,281 sqft
Price per Sqft $361
MLS Listing ID CV24210946
Bedrooms 5
Full Baths 3
Condo Fees $199
HOA Fees $199/mo
HOA Y/N Yes
Year Built 2020
Lot Size 0.898 Acres
Property Description
Discover luxury living in this beautifully upgraded 5-bedroom, 3-bathroom home boasting over 2,300 square feet of well-designed space. Nestled in an exclusive gated community of just six homes, this property offers privacy and an elevated lifestyle in the desirable Phillips Ranch area.
Step inside to an open floor plan perfect for modern living. The spacious living and dining areas flow seamlessly into the gourmet kitchen, where you'll find stunning quartz countertops, stainless steel appliances, and an expansive island—ideal for entertaining. Custom metal railings and elegant crown molding add a touch of sophistication throughout the home.
The first-floor 5th bedroom has been thoughtfully converted into a chic home office, complete with a cozy electric fireplace, creating the perfect work-from-home retreat. Upstairs, find four generously sized bedrooms, including a serene primary suite with a spa-like en-suite bathroom featuring designer finishes. Each bathroom in the home showcases custom designs and high-end fixtures, delivering a spa-like experience.
The attention to detail continues in the garage, which has been upgraded for versatility with a prep sink, additional range and hood, cabinetry, hot water, and a mini-split air conditioning system—perfect for hosting gatherings or accommodating extra culinary needs.
Outside, enjoy the serenity of this intimate gated community with easy access to local amenities, parks, and top-rated schools.
Custom touches throughout make this home a one-of-a-kind opportunity you won't want to miss. Schedule your private tour today!
Location
State CA
County Los Angeles
Area 687 - Pomona
Zoning POR2*
Rooms
Main Level Bedrooms 5
Interior
Interior Features Crown Molding, Separate/Formal Dining Room, High Ceilings, In-Law Floorplan, Pantry, Quartz Counters, Recessed Lighting, Two Story Ceilings, All Bedrooms Up, Bedroom on Main Level, Walk-In Closet(s)
Heating Central
Cooling Central Air
Flooring Carpet, Laminate, Tile
Fireplaces Type Electric
Inclusions Optionally available fully furnished.
Fireplace Yes
Appliance Built-In Range, Dishwasher, Gas Range, Refrigerator
Laundry Laundry Room, Upper Level
Exterior
Garage Garage Faces Front, Garage, On Site
Garage Spaces 2.0
Garage Description 2.0
Fence Vinyl
Pool None
Community Features Suburban
Utilities Available Electricity Connected, Natural Gas Connected, Sewer Connected, Water Connected
Amenities Available Controlled Access, Maintenance Grounds, Maintenance Front Yard
View Y/N Yes
View Neighborhood
Roof Type Tile
Attached Garage Yes
Total Parking Spaces 2
Private Pool No
Building
Lot Description Back Yard
Dwelling Type House
Story 2
Entry Level Two
Sewer Public Sewer
Water Public
Level or Stories Two
New Construction No
Schools
School District Pomona Unified
Others
HOA Name Eleventh and Buena Vista
Senior Community No
Tax ID 8349026089
Acceptable Financing Cash, Cash to New Loan, Conventional, FHA, Submit
Listing Terms Cash, Cash to New Loan, Conventional, FHA, Submit
Special Listing Condition Standard







