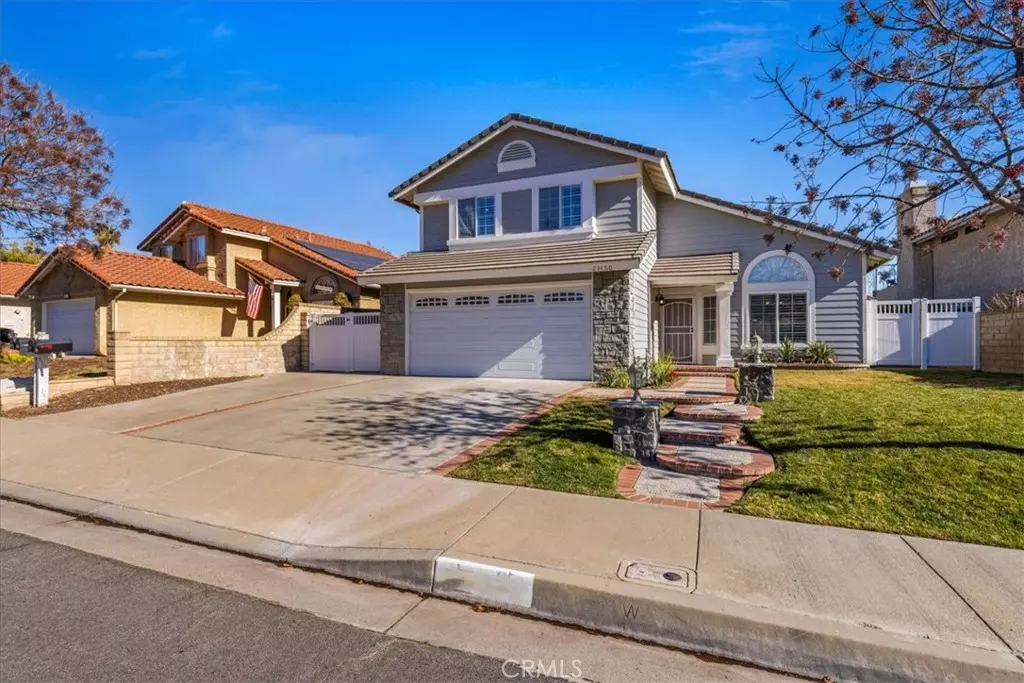25480 Sheffield LN Saugus, CA 91350
3 Beds
3 Baths
1,635 SqFt
UPDATED:
01/14/2025 01:01 AM
Key Details
Property Type Single Family Home
Sub Type Single Family Residence
Listing Status Active
Purchase Type For Sale
Square Footage 1,635 sqft
Price per Sqft $541
Subdivision Claibourne (Clai)
MLS Listing ID SR24255802
Bedrooms 3
Full Baths 3
Construction Status Updated/Remodeled
HOA Y/N No
Year Built 1987
Lot Size 6,599 Sqft
Property Description
As you venture upstairs, the carpeting is fresh and plush, and a newer lighting fixture accents the stairway and landing area. The second floor has new bedroom doors and hardware installed. Both upper level bathrooms were remodeled in October 2024, which included a larger tiled shower in the primary bathroom along with dual vanity sinks with Noche tile.
The backyard is quite large and may accommodate a pool. Mature foliage in the back of the yard graces the fence line. The gated RV parking is approximately 8'11" wide x 30' long.
The community includes Circle J Ranch Park for an additional place to relax. Circle J Ranch is adjacent to the Valencia/Newhall areas and has access to shopping, dining, freeway access and the Metrolink station on Railroad Ave.
Location
State CA
County Los Angeles
Area Cjrc - Circle J Ranch
Zoning SCUR2
Interior
Interior Features Cathedral Ceiling(s), Separate/Formal Dining Room, Eat-in Kitchen, High Ceilings, Quartz Counters, Recessed Lighting, All Bedrooms Up, Walk-In Closet(s)
Heating Central, Fireplace(s)
Cooling Central Air
Flooring Carpet, Tile
Fireplaces Type Family Room, Gas Starter
Fireplace Yes
Appliance Dishwasher, Gas Cooktop, Disposal, Gas Oven, Gas Range, Gas Water Heater, Microwave, Refrigerator, Vented Exhaust Fan, Water Heater
Laundry Gas Dryer Hookup, In Garage
Exterior
Parking Features Direct Access, Driveway, Garage Faces Front, Garage, RV Gated, RV Access/Parking
Garage Spaces 2.0
Garage Description 2.0
Fence Block
Pool None
Community Features Biking, Curbs, Park, Street Lights, Suburban, Sidewalks, Valley
Utilities Available Electricity Connected, Natural Gas Connected, Sewer Connected, Water Connected
View Y/N Yes
View Neighborhood
Roof Type Tile
Accessibility Safe Emergency Egress from Home
Porch Concrete, Front Porch, Open, Patio
Attached Garage Yes
Total Parking Spaces 2
Private Pool No
Building
Lot Description 0-1 Unit/Acre, Sprinklers In Rear, Sprinklers In Front, Sprinklers Timer
Dwelling Type House
Faces West
Story 2
Entry Level Two
Foundation Slab
Sewer Public Sewer
Water Public
Architectural Style Contemporary
Level or Stories Two
New Construction No
Construction Status Updated/Remodeled
Schools
School District William S. Hart Union
Others
Senior Community No
Tax ID 2836045021
Security Features Carbon Monoxide Detector(s),Smoke Detector(s)
Acceptable Financing Cash to New Loan, Conventional
Listing Terms Cash to New Loan, Conventional
Special Listing Condition Standard, Trust






