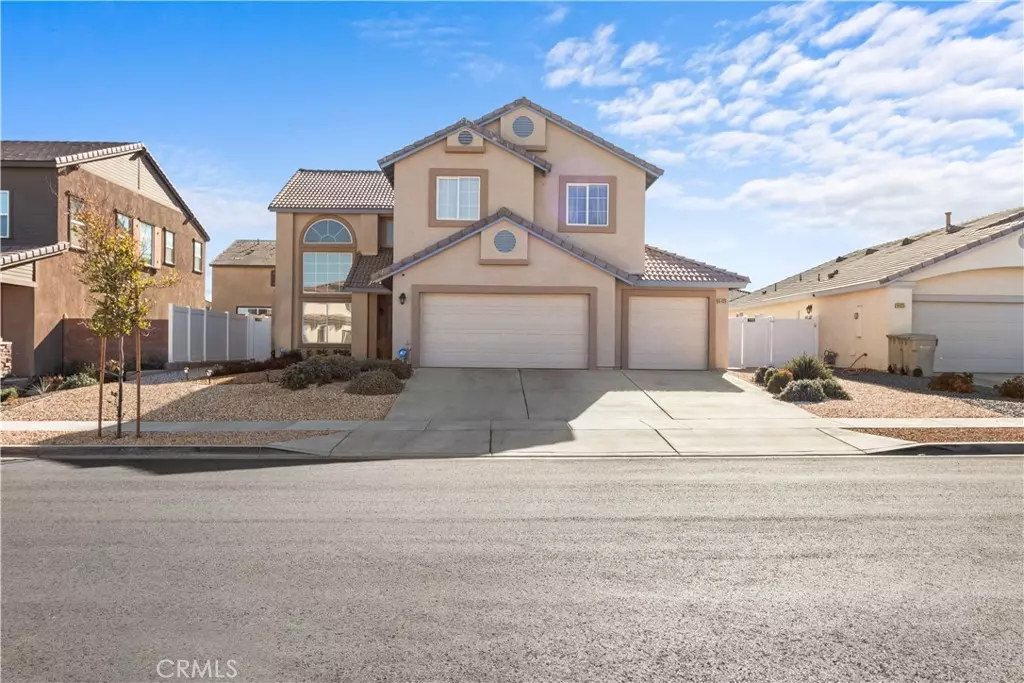14435 Hartford ST Hesperia, CA 92344
4 Beds
4 Baths
2,579 SqFt
UPDATED:
01/14/2025 01:51 AM
Key Details
Property Type Single Family Home
Sub Type Single Family Residence
Listing Status Active
Purchase Type For Sale
Square Footage 2,579 sqft
Price per Sqft $205
MLS Listing ID SW25003637
Bedrooms 4
Full Baths 3
Construction Status Turnkey
HOA Y/N No
Year Built 2009
Lot Size 7,226 Sqft
Property Description
Discover this stunning, nearly 2,600 sq. ft. two-story home, built in 2009 and completely renovated in 2021. Designed to impress, this home boasts numerous upgraded features, including gorgeous laminate wood flooring, and offers the perfect blend of comfort and elegance.
As you step through the oversized double front doors, you're greeted by a beautifully crafted wrought-iron staircase that sets the tone for the rest of the home. To your right, the spacious living room features soaring vaulted ceilings and a warm, inviting fireplace, seamlessly flowing into the formal dining area.
The kitchen is a chef's dream, equipped with stainless steel appliances, granite countertops, a high breakfast bar, and a walk-in pantry. The open floor plan leads directly to a large family room, highlighted by a second fireplace, creating the perfect space for entertaining. Downstairs, you'll also find a full-size bathroom and a convenient, ample laundry room.
Upstairs, the impressive primary suite serves as a private retreat, complete with a cozy third fireplace, a generously sized walk-in closet, and a luxurious en-suite bathroom featuring a separate shower, a soaking tub, and dual vanity sinks. The upper level also includes a full-size loft, three additional spacious bedrooms, and a large shared bathroom with two separate sink areas for added convenience.
Outside, the low-maintenance front and rear yards are beautifully landscaped with decorative rocks and drought-resistant plants. The backyard features a large decorative concrete patio, perfect for entertaining or relaxing on warm summer evenings.
Completing this home is a fully finished three-car garage with two automatic door openers—an uncommon feature in the area.
Conveniently located just off the 15 Freeway, this property is close to shopping, dining, and within walking distance of neighborhood schools.
This home truly shows like a model and is ready for you to make it your own!
Location
State CA
County San Bernardino
Area Hsp - Hesperia
Interior
Interior Features Breakfast Bar, Ceiling Fan(s), Cathedral Ceiling(s), Separate/Formal Dining Room, Pantry, Recessed Lighting, All Bedrooms Up, Loft, Primary Suite, Walk-In Pantry, Walk-In Closet(s)
Heating Central, Fireplace(s), Natural Gas
Cooling Central Air
Flooring Laminate, Tile
Fireplaces Type Family Room, Gas, Gas Starter, Living Room, Primary Bedroom
Inclusions Security Cameras
Fireplace Yes
Appliance Dishwasher, Disposal, Gas Range, Gas Water Heater, Microwave, Water To Refrigerator, Water Heater
Laundry Washer Hookup, Gas Dryer Hookup, Laundry Room
Exterior
Exterior Feature Lighting
Parking Features Concrete, Door-Multi, Garage Faces Front, Garage, Garage Door Opener, RV Potential
Garage Spaces 3.0
Garage Description 3.0
Fence Vinyl
Pool None
Community Features Biking, Storm Drain(s), Street Lights, Suburban
Utilities Available Cable Available, Electricity Connected, Natural Gas Connected, Sewer Connected, Underground Utilities, Water Connected
View Y/N No
View None
Roof Type Tile
Porch Concrete
Attached Garage Yes
Total Parking Spaces 3
Private Pool No
Building
Lot Description Sprinkler System
Dwelling Type House
Story 2
Entry Level Two
Foundation Slab
Sewer Public Sewer
Water Public
Architectural Style Contemporary
Level or Stories Two
New Construction No
Construction Status Turnkey
Schools
School District Hesperia Unified
Others
Senior Community No
Tax ID 3046321300000
Security Features Security System,Carbon Monoxide Detector(s),Smoke Detector(s)
Acceptable Financing Cash, Cash to New Loan, Conventional, FHA, VA Loan
Listing Terms Cash, Cash to New Loan, Conventional, FHA, VA Loan
Special Listing Condition Standard






